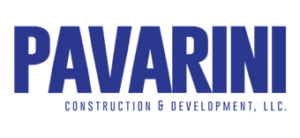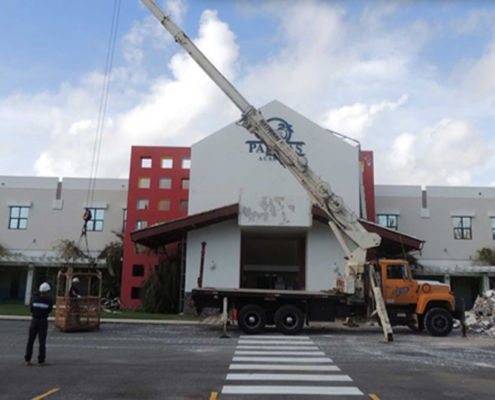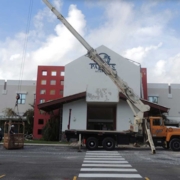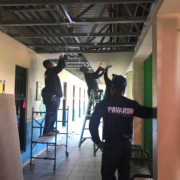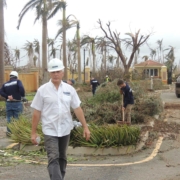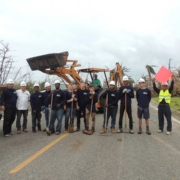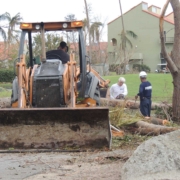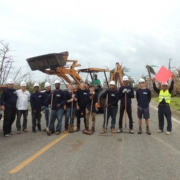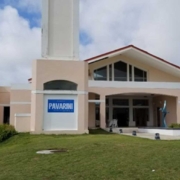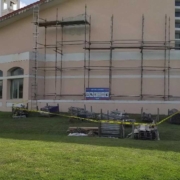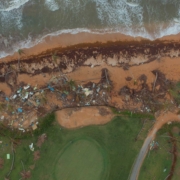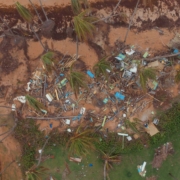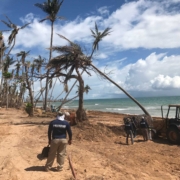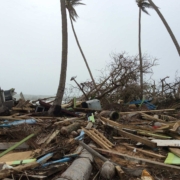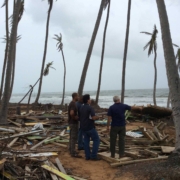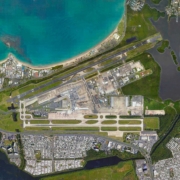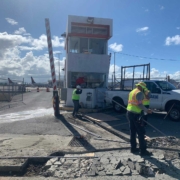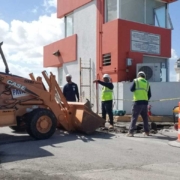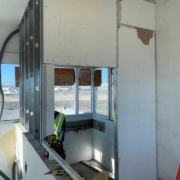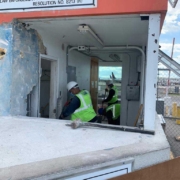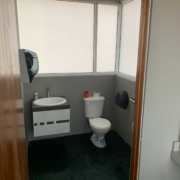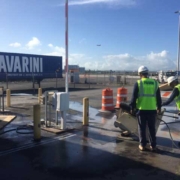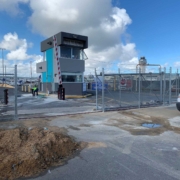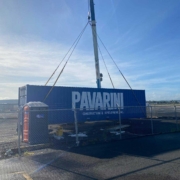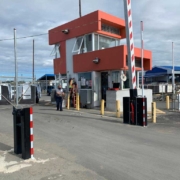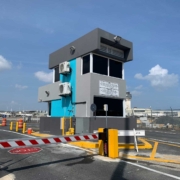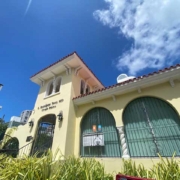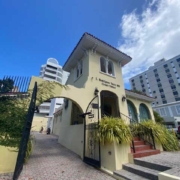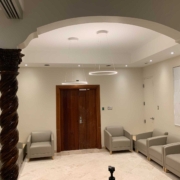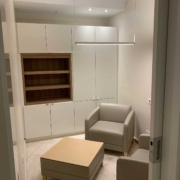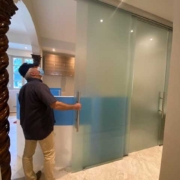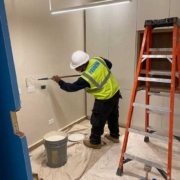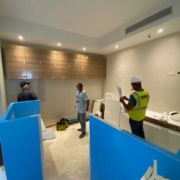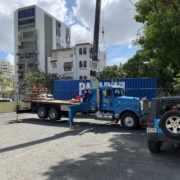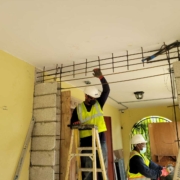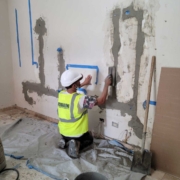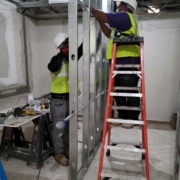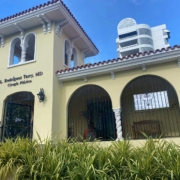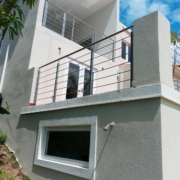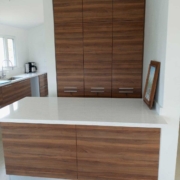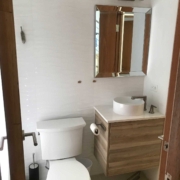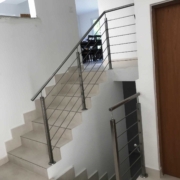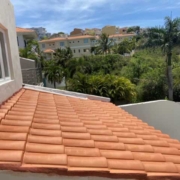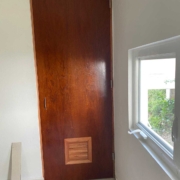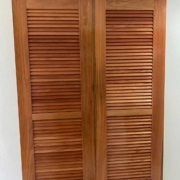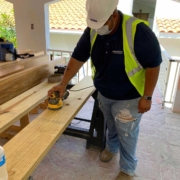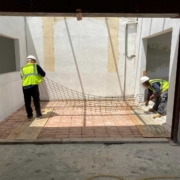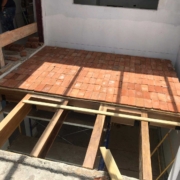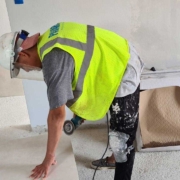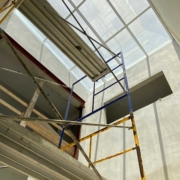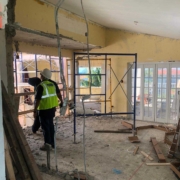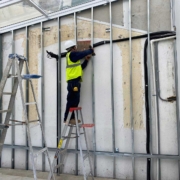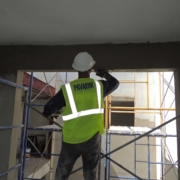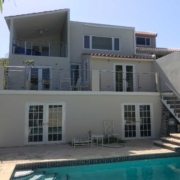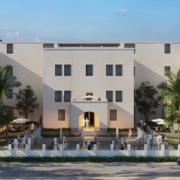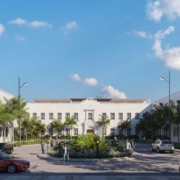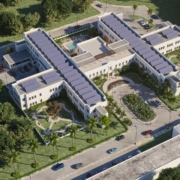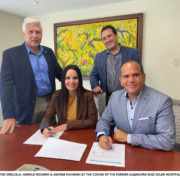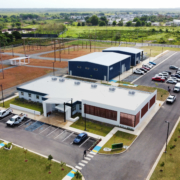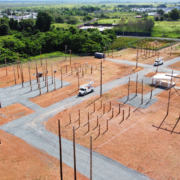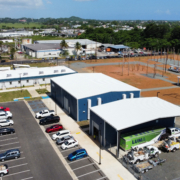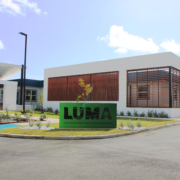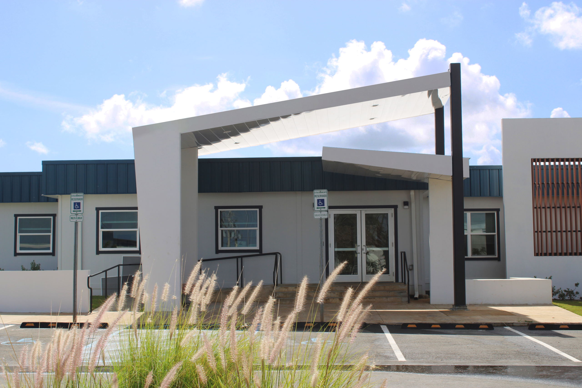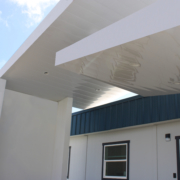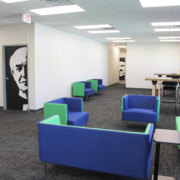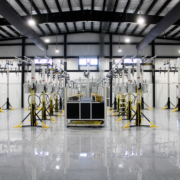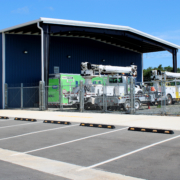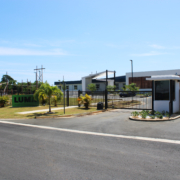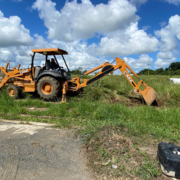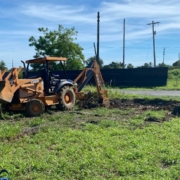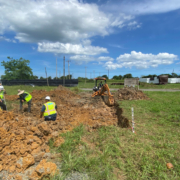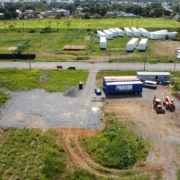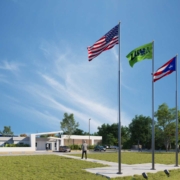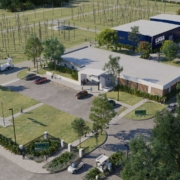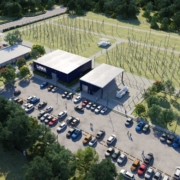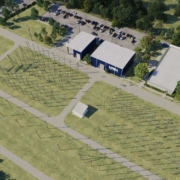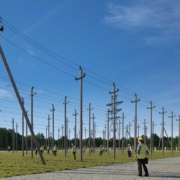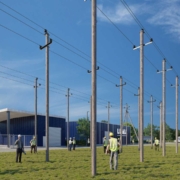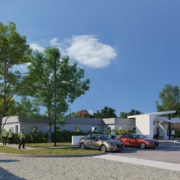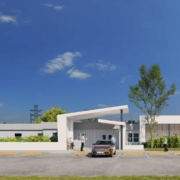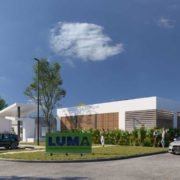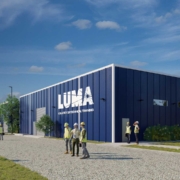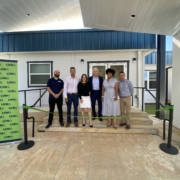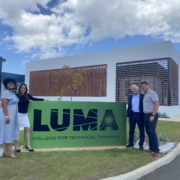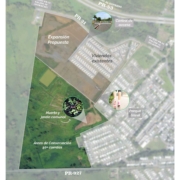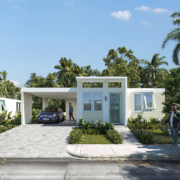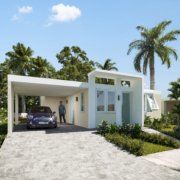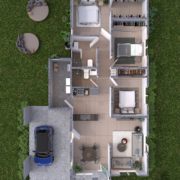Post Hurricane Restoration
/in Sin categoría /by PAVARINIPost Hurricane Restoration
Client: PHA
Service Offered: Post Hurricane Clean up
Project Location: Palmas del Mar, Humacao, PR
Year Completed: 2017
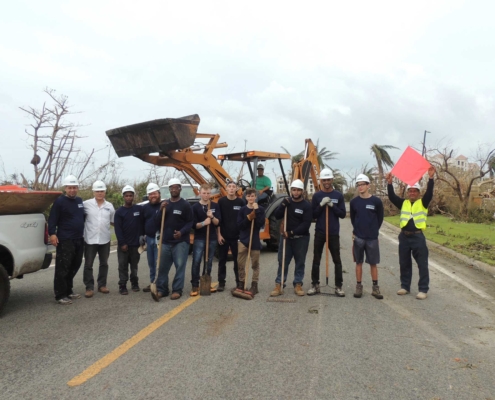
Parroquia La Sagrada Familia
/in Sin categoría /by PAVARINIParroquia La Sagrada Familia
Client: Parroquia La Sagrada Familia
Service Offered: Post Hurricane Restoration
Project Location: Palmas del Mar, Humacao, PR
Year Completed: 2018
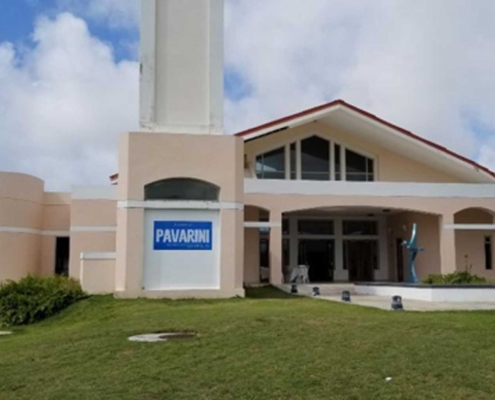
Beach Bohio
/in Sin categoría /by PAVARINIBeach Bohio
Client: Palmas del Mar Properties
Service Offered: Post Hurricane Clean up
Project Location: Palmas del Mar, Humacao, PR
Year Completed: 2018
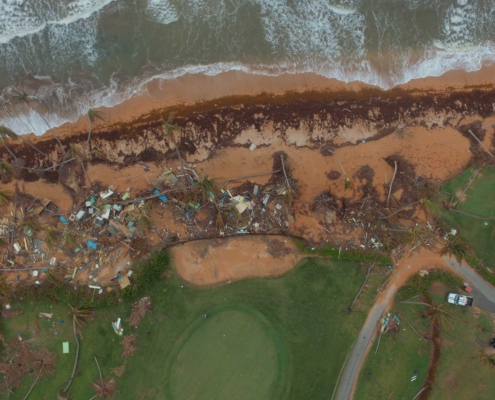
Aerostar Airport Holdings LLC. – Vehicular Gate 2
/in Sin categoría /by PAVARINIAerostar Airport Holdings Vehicular Gate 2
Client: Aerostar Airport Holdings, LLC
Service Offered: Design Build
Project Location: Luis Muñoz Marín International Airport, Carolina, PR
Construction Area: 750 sq. ft.
Year Completed: 2021
PCD was awarded a Design & Build contract for the installation of Atlantic Anti Ram Crash Beams to secure access to the airport airfield and runways and improve security at the Luis Muñoz Marín International Airport.
PCD was also awarded a Design & Build contract for the renovation of the Vehicular Gate #2 at the Luis Muñoz Marín International Airport. The scope of work includes the interior and exterior renovations of the guard house structure including the relocation of the bathroom, installation of bulletproof window, lighting fixtures, and doors.
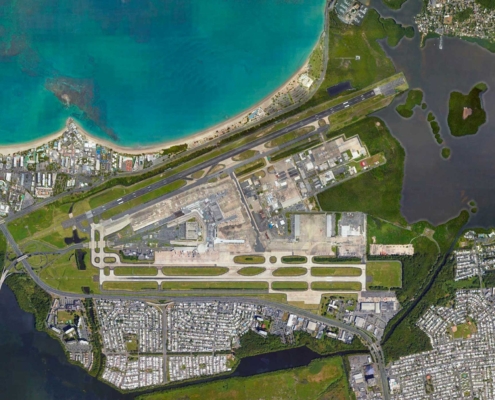
Plastic Surgery Institute
/in Sin categoría /by PAVARINIPlastic Surgery Institute
Client: Plastic Surgery Institute
Designer: Shieh García Atelier, LLC
Service Offered: Construction
Project Location: Miramar, San Juan, PR
Construction Area: 2,325 sq ft
Construction Status: Completed
PCD was awarded a construction contract for the renovation and expansion of the medical offices of the Plastic Surgery Institute located in Miramar, San Juan, PR. The scope of work includes the interior renovations and expansion of the facility.
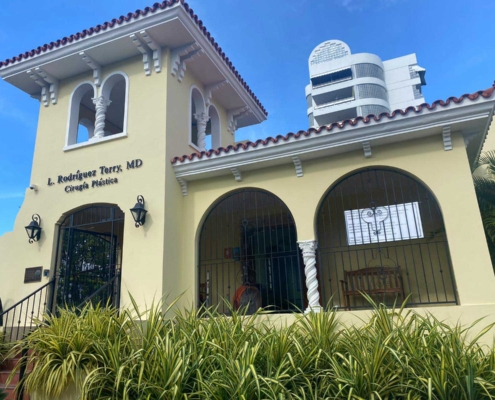
Shell Castle 40
/in Sin categoría /by PAVARINIShell Castle 40
Client: Doug Strecker
Service Offered: Design Build
Project Location: Palmas del Mar, Humacao, PR
Construction Area: 330 sq. ft.
Year Completed: 2021
PCD was contracted for Design and Build services of a single family residence in Palmas del Mar. The scope of services combined design and construction of the renovation work of the residential project, including the installation of the intermediate floor structure using the Spanish Colonial methodology, skylight structure for the living room expansion, renovation of bathrooms, replacement of kitchen fixtures, cabinets doors and finishes, as well as changes in windows to comply with the current Building Codes.
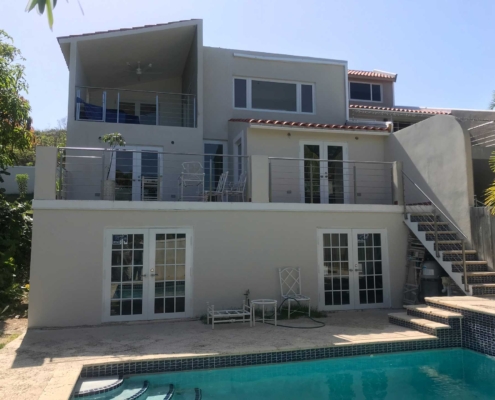
Casa Sabai
/in Sin categoría /by PAVARINICasa Sabai
Client: Pavarini Land Development, Inc.
Designer: Pavarini Construction Development, LLC
Service Offered: Design Historic Restoration
Project Location: Bayamón, PR
Construction Area: 87,440 sq ft
Construction Status: In Progress
Casa Sabai is planned to be a full service luxury living residence. The philosophy of Casa Sabai is to provide a confortable resort style environment that offers a broad variety of amenities for residents to enjoy activities suited to their interest and abilities. The property is located in park liked surroundings with generous gardens that enjoy a year round tropical climate.
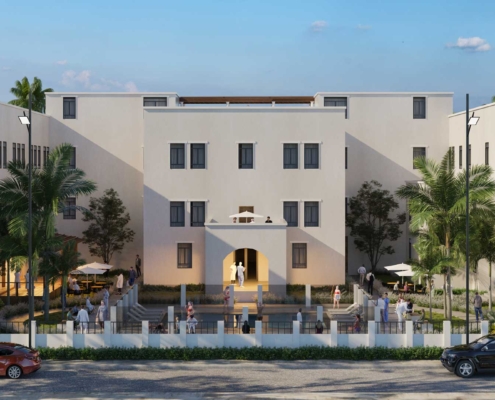
Luma College for Technical Training
/in Sin categoría /by PAVARINILuma College for Technical Training
Client: LUMA College for Technical Training
Designer: Pavarini Construction Development, LLC
Service Offered: Design Build
Project Location: San Isidro Industrial Park, Canóvanas, PR
Construction Area: 22,874 sq ft
Year Completed: 2023
PCD has been selected to design and build the LUMA College for Technical Training, which will be a training school for LUMA Energy LLC employees. The facility design is complete, and construction is scheduled to begin immediately after approval of construction permits at the San Isidro Industrial Park facility in Canóvanas.
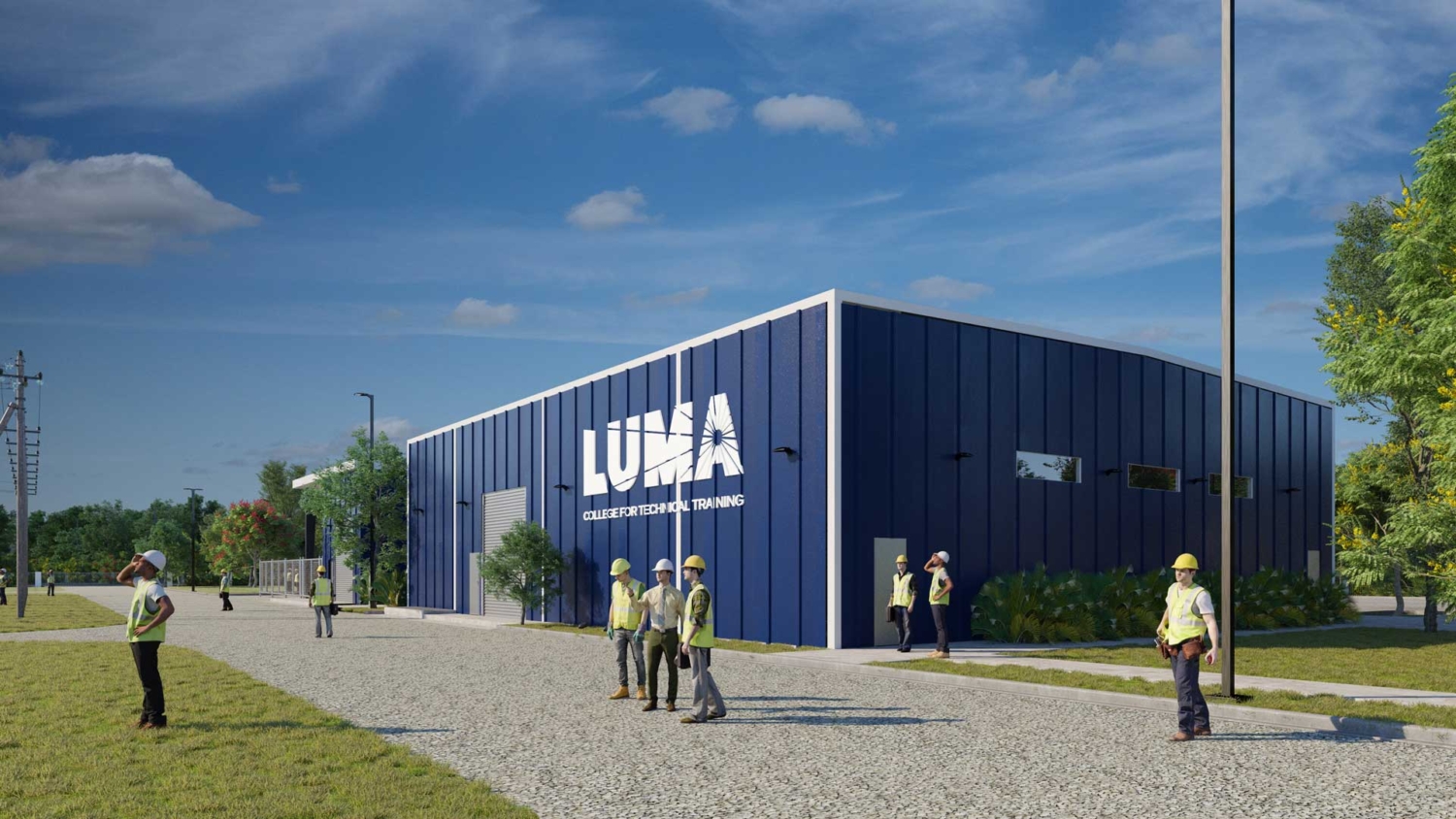
The campus includes three primary buildings. The main building will have classrooms and offices for administrative services. A second structure will have a laboratory that simulates a power distribution network with load banks for practical training for participants. A third structure will serve as a warehouse for equipment and materials in support of the other structures. The training program will be complemented by a practical training area, with power poles, transmission lines, towers and training wells.
The main building is 9,900 square feet that contain 10 offices, two classrooms, a study room, reception, lobby, and student areas. The training laboratory area is 6,400 square feet with a simulated power distribution grid and load banks. The equipment storage building in the complex is a 5,900 square foot warehouse with open areas and uncovered areas. The total project development covers approximately 10 acres.
Vista Verde Phase 2
/in Sin categoría /by PAVARINIVista Verde Phase 2
Client: Pavarini Land Development, Inc.
Service Offered: Development & Design Build
Project Location: Naguabo , PR
Construction Count: 200 housing units
Construction Status: In Progress
PCD is offering assistance to numerous families that were affected by Hurricanes Irma or María to apply for Housing Assistance for the R3 Relocation Program. These applicants are interested in acquiring replacement housing at the Vista Verde Urbanization, which is being developed by Pavarini Land Development, Inc. and is under construction by Pavarini Construction & Development, LLC. PCD has staff fully dedicated to the effort that will be ongoing through the coming months for qualifying hurricane survivors.
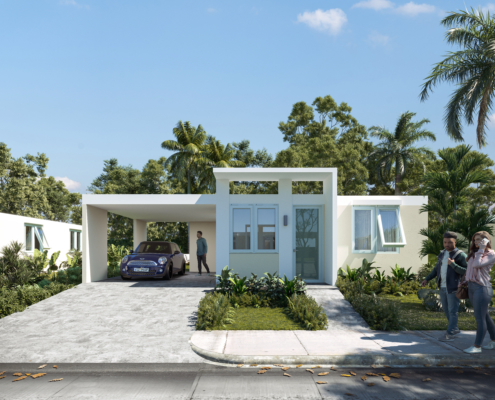
The proposed Vista Verde Phase 2 house design has been improved to meet the amended Building Codes that includes the latest standards for earthquake and hurricane wind loads. The Phase 2 housing units includes two models: two bedroom units or three bedrooms units, an open space concept design, two bathrooms and a new façade design. The house also includes provision s for a water cistern, a solar water heater, and a photovoltaic system. The electrical system offers the option to connect a portable generator as a backup option to the public power grid. Gas piping has been incorporated in the design to allow the homeowner the alternative of gas cooking and a gas clothes dryer.
PCD finalized its Design for Resilient Housing intended for the Community Development Block Grant Disaster Relief (CDBG DR 2018) Housing Relocation Program (R3 Program) for families that suffered losses caused by hurricanes Irma or María. This new resilient design incorporates features that improve the structures’ ability to survive both seismic and hurricane events; and to also maintain the serviceability of the houses following such events. The Vista Verde housing development was approved by the Puerto Rico Housing Authority to be included in the New Construction Project Based Voucher Program under the R3 Reconstruction Program. The housing development has been included in the New Construction Housing Catalog for eligible applicants for the R3 Reconstruction Program.
